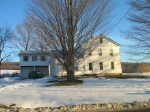 |
  Click on an image to go to the gallery. |
Thompson, PA
October 1993
Getting into your car outside in the middle of the winter in the northeast can be a cold, trying experience. So, one of the first additions planned for the Farmhouse was a garage. We also needed a shop space since the one story annex on the original house was converted into living space. The solution was to design a two story two car garage with a shop on the second floor.
The placement of the garage on the site also blocks the worst north, northwest winds from the north side of the house and creates another hard edge and face for the back yard. There are great mountain views from the windows in the shop making it a spectacular and relaxing work space.
