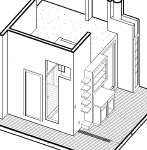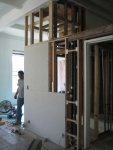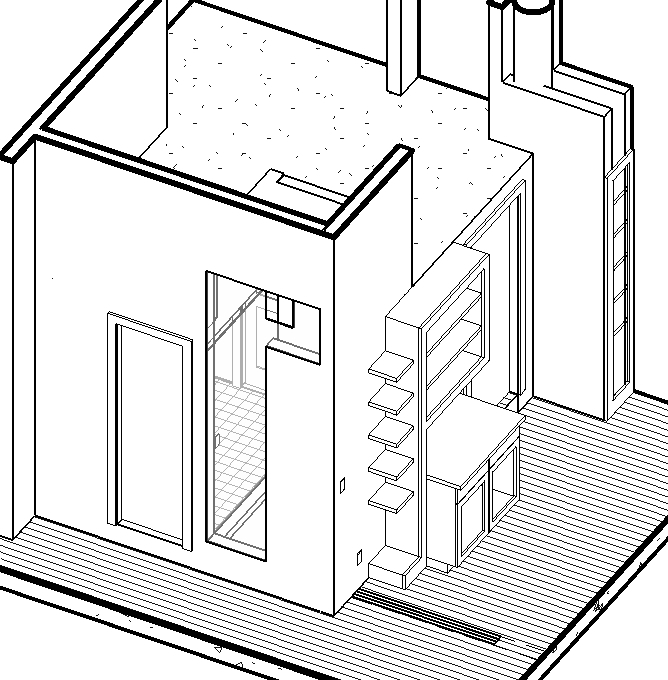$_SERVER[SCRIPT_URI] = http://otlstudio.com/gallery.php
$_SERVER[REQUEST_URI] = /gallery.php?image=20060101
sectionname() = Gallery.php?image=20060101
pagename() = gallery
 
Loft 8R (all images)
 |
|
An axonometric drawing of the new Master Bathroom and the new cabinet unit in the Kitchen. The bathroom design moved the shower to the west wall, where we were able to insert a glass panel to bring natural light into the bathroom.
|
|
Click on a thumbnail to see a larger image,
click the project name or large image to see
more details on the project.
|
|

