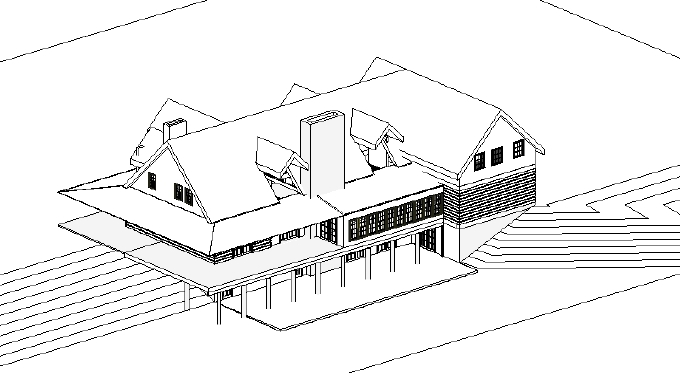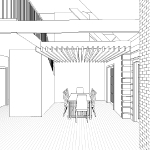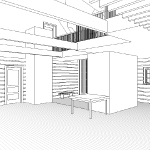 |
  Click on an image to go to the gallery. |
Custer, SD
The client, a production coordinator for a variety television show, had purchased seventy-five acres in a remote portion of South Dakota. She had camped on the land a few times. She wanted to build a large log cabin home. She had contacted several log cabin home manufacturers and one of them had gone through several plan revisions with her. In the end, she was dissatisfied with the plans that she was left with, and brought a halt to the process with the company and had a meeting with us.
It was a difficult proposition. She had an extremely specific plan in mind, but it didn't work well for the site or for the spaces she wished to place within it. Right from the start we explained that the log cabin portion was an envelope and that we could work within it, generating more modern spaces that took advantage of the spanning structure of the cabin construction. Some of these can be seen in the rough computer model we used to generate drawings for the client's review.
We were never given specific information about the site and in the final weeks of the project it was revealed that the slope ran the other direction. When we suggested that perhaps the orientation of the house be reconsidered we were dismissed from the project. (This was the only time we were ever dismissed.)
