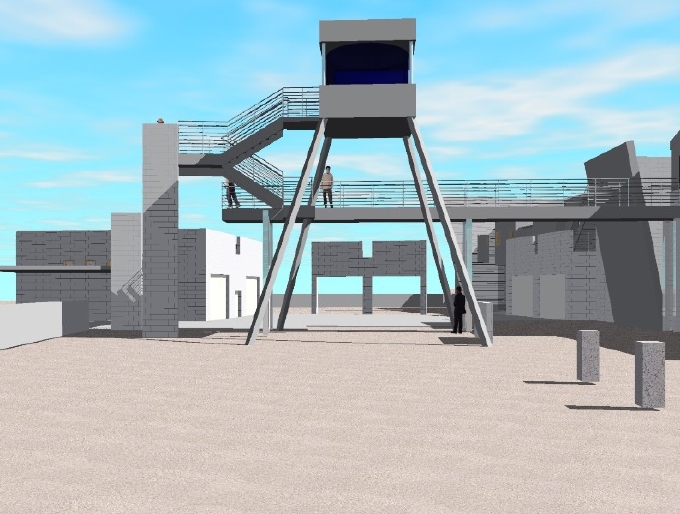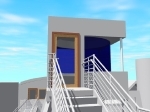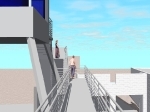 |
  Click on an image to go to the gallery. |
Las Vegas, NV
In the original sketches for The Slammer the client's office was isolated in the center of the courtyard in a single room perched on a tower of skeletal steel. Budget constraints removed the tower from the courtyard, which was unfortunate because the client really identified with the form. The isolation he appreciated in the tower design was accomplished by having his office space separated from the rest of the residence so that it was reached via a walk along the exterior catwalk and up a set of exterior stairs. The office was on top of the band room, and formed a tower that was one half of the entry pylons for the courtyard.
Once Mr. Jillette moved to Las Vegas permanently (see The Slammer: Vintage Nudes Studio) and started a family (see The Slammer: Cellblock B) a writing space with some more isolation was desired. After some examination of possible locations we determined that we would get the most mileage out of this new structure by placing it over the driveway. This meant that we would have an easy path from the original office, which would become a research and meeting space. For the first time, we would put an occupied space into the portion of the site east of the main line of spaces which run south from the cylindrical stair space (our hinge). We discovered that this "activated" the large area we had originally turned over to vehicles and arriving visitors. Since the client had recently acquired another two and a half acre residential lot to the east, we felt this was a logical direction to extend the "reach" of the home.
The original tower in 1995 was more fire lookout and the final design is much more modern. The steel structure that supports the office is still steel with some x-bracing, but it is square tubes rather than the angle pieces that would be used in the Forest Service. The spindly sort of construction which we are sometimes aesthetically attracted to is often in direct conflict with sensible engineering and, more importantly, local building codes.
The office is a cube, encased in baked enamel steel panels. To write, Mr. Jillette only needs a chair, a keyboard and a screen. There are a few creature comforts we added (a drink holder, a foot rest), but in general his solitary form rotating in a comfortable chair generated the space. The writing space was then revealed as a cylinder of dark glass seen where the cube is stripped away.
The tower serves as a point of observation for visitors arriving on the site, and even family members returning home. There is a small circle of glass in the floor and as a car drives home it will pass right under Mr. Jillette's feet. Obviously, the tower is also an identifying piece of the continuing composition that is The Slammer.
