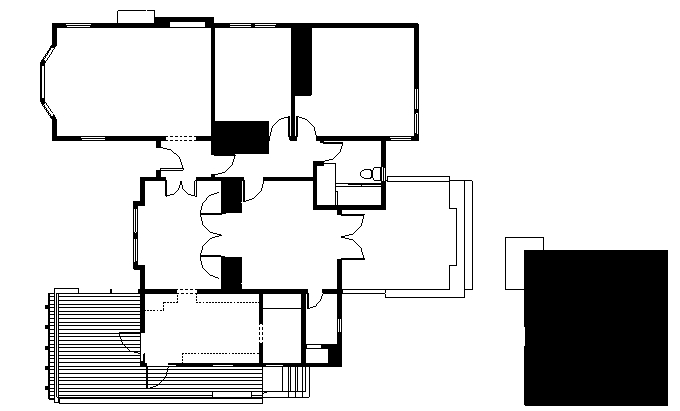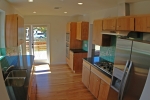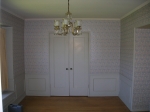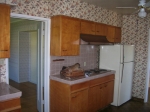 |
  Click on an image to go to the gallery. |
Pacific Palisades, CA
The clients acquired the house in the lot adjacent to their home. This was a protective measure, to keep a developer from purchasing it and building something which would destroy their own second story views of the Malibu shoreline.
 |
 |
|
| Click on an image to go to the gallery. | ||
To keep costs to a minimum we didn't cut any new openings in exterior or interior walls, and we didn't make any changes that required structural calculations. Even though the Master Bathroom is dramatically different, the plumbing for the fixtures are in primarily the space locations.
Studying the plan we realized that there was an old connection between the Dining Room in the front of the house and the small Family Room which opened to the back yard. We opened the wall, added French doors, and now the space flows all the way from the street to the rear of the lot. (The French doors between the Dining Room and the Family Room are frosted, and there are curtains to the front yard, so privacy can be maintained.)
 |
 |
|
| Click on an image to go to the gallery. | ||
We designed a deck for the south west corner of the house, off of the Kitchen. The details are an evolution of the railing we designed for the Canyon Deck. To get the full impact of the project you should peruse the gallery.
